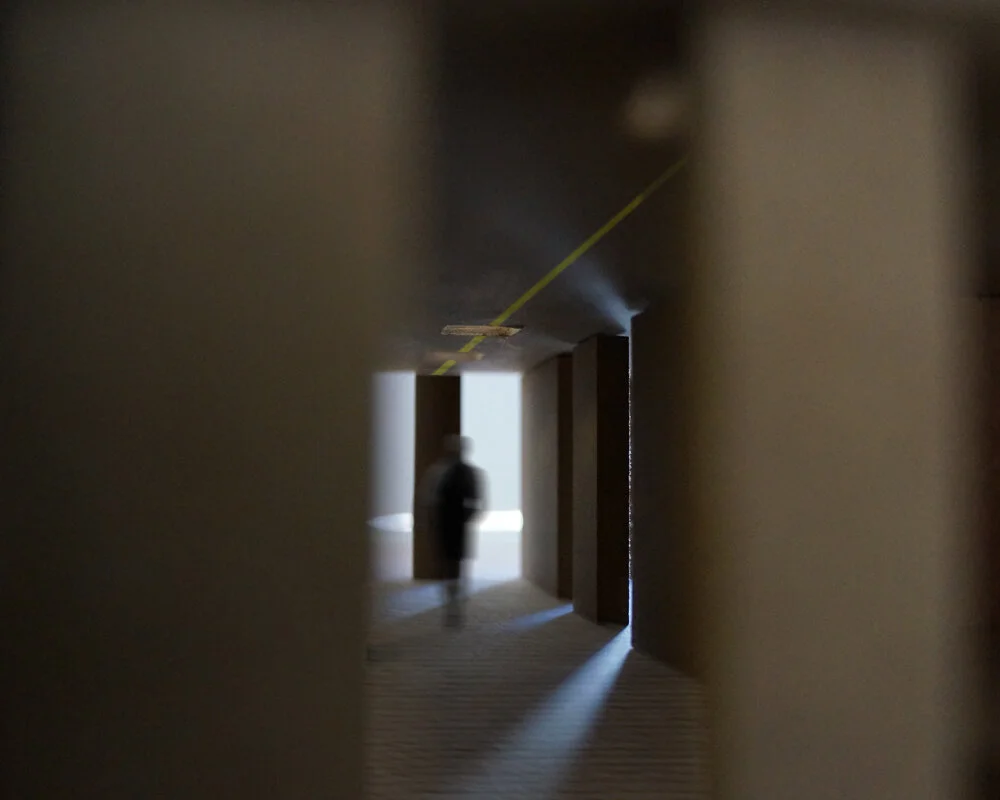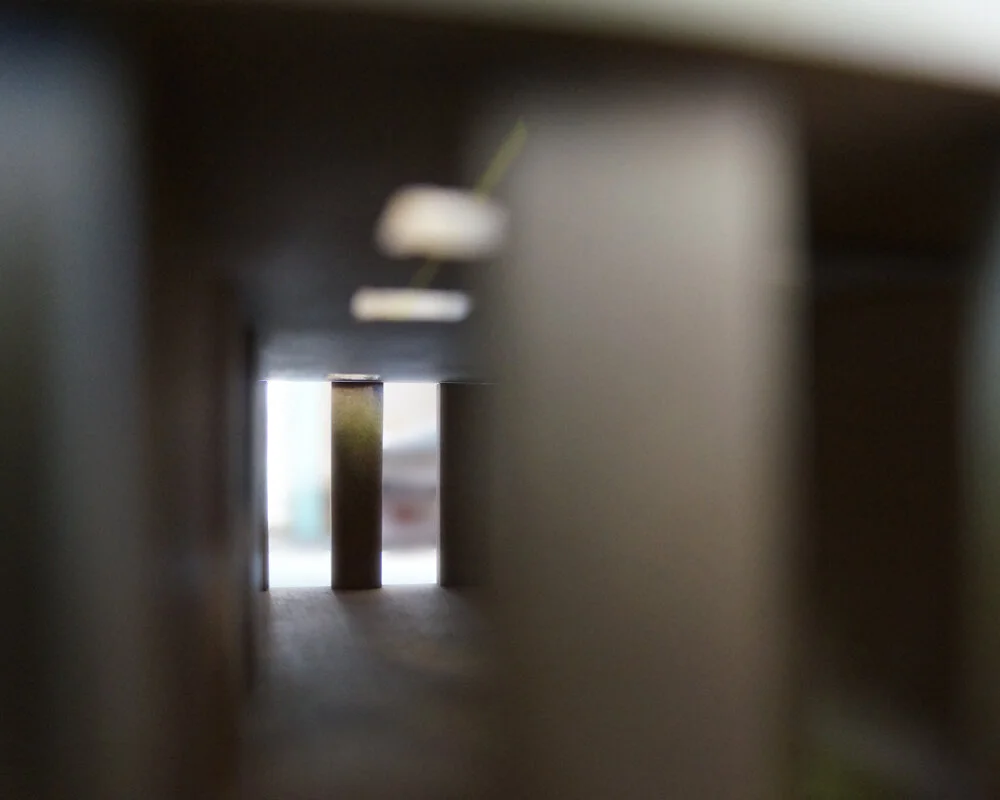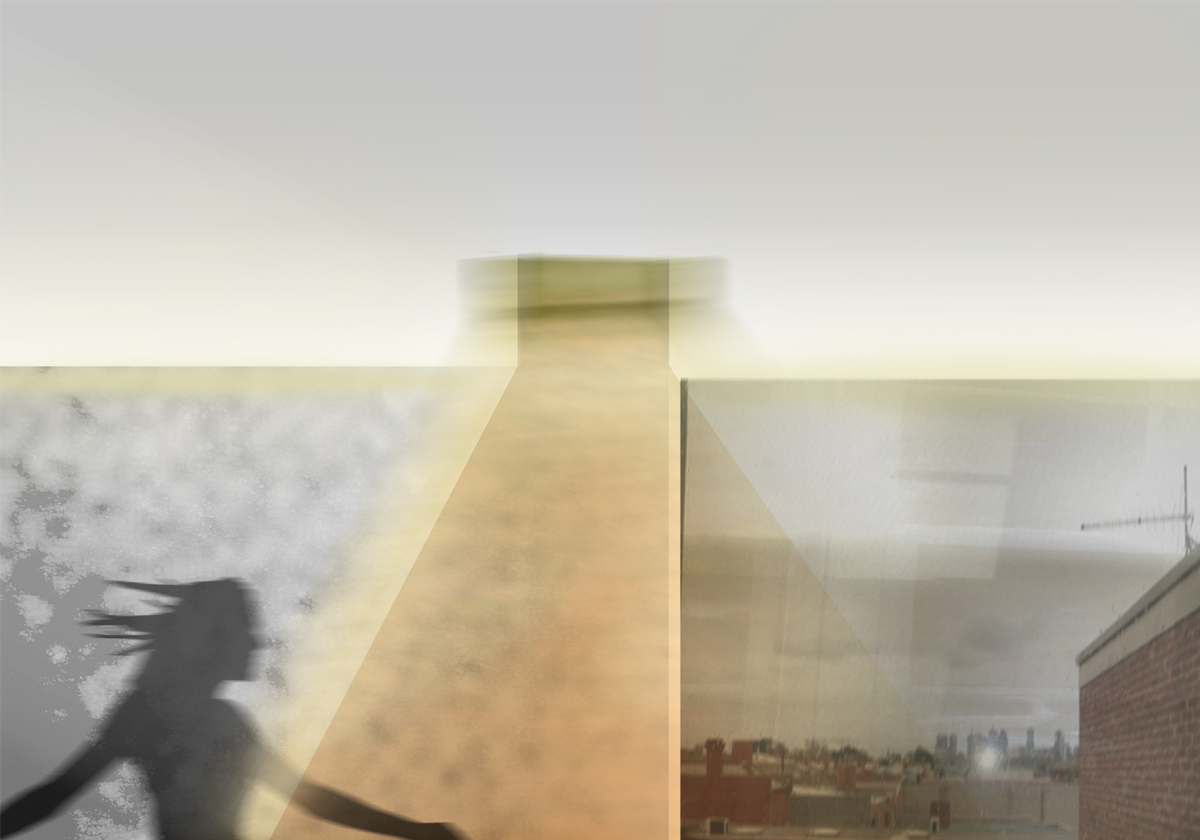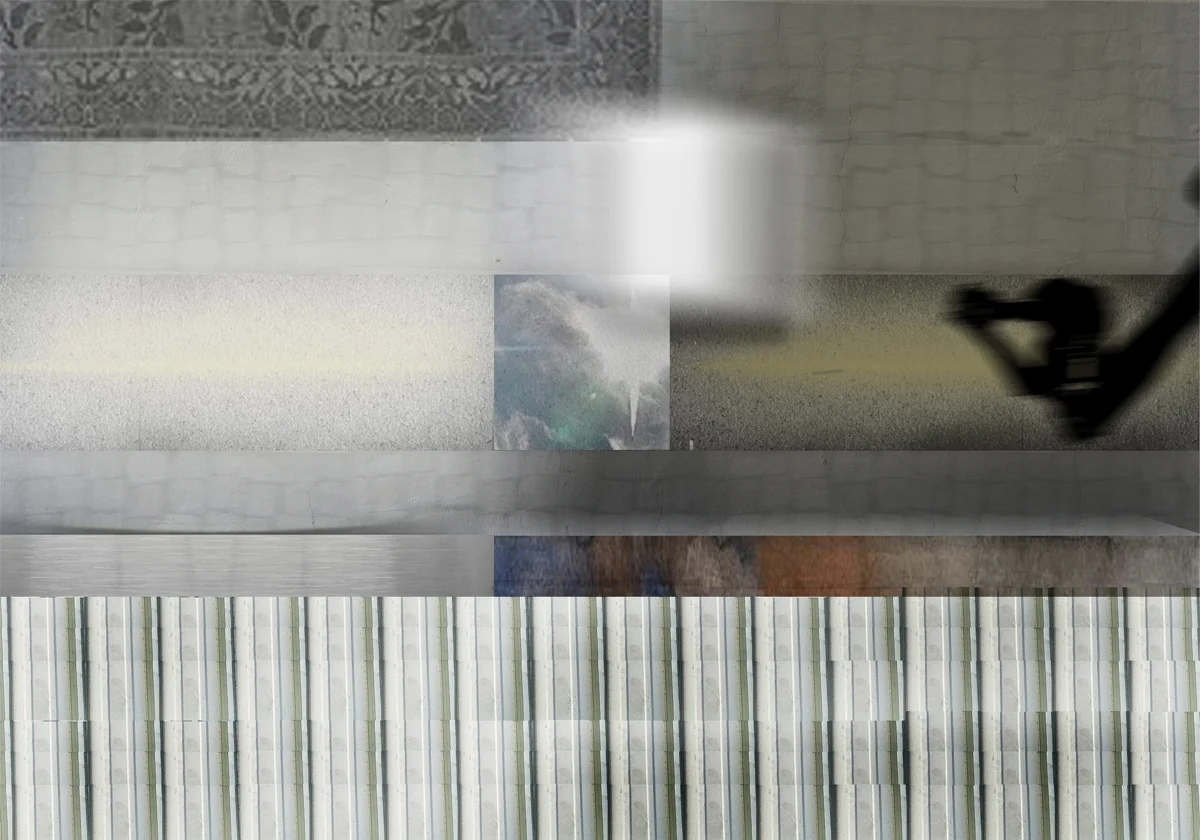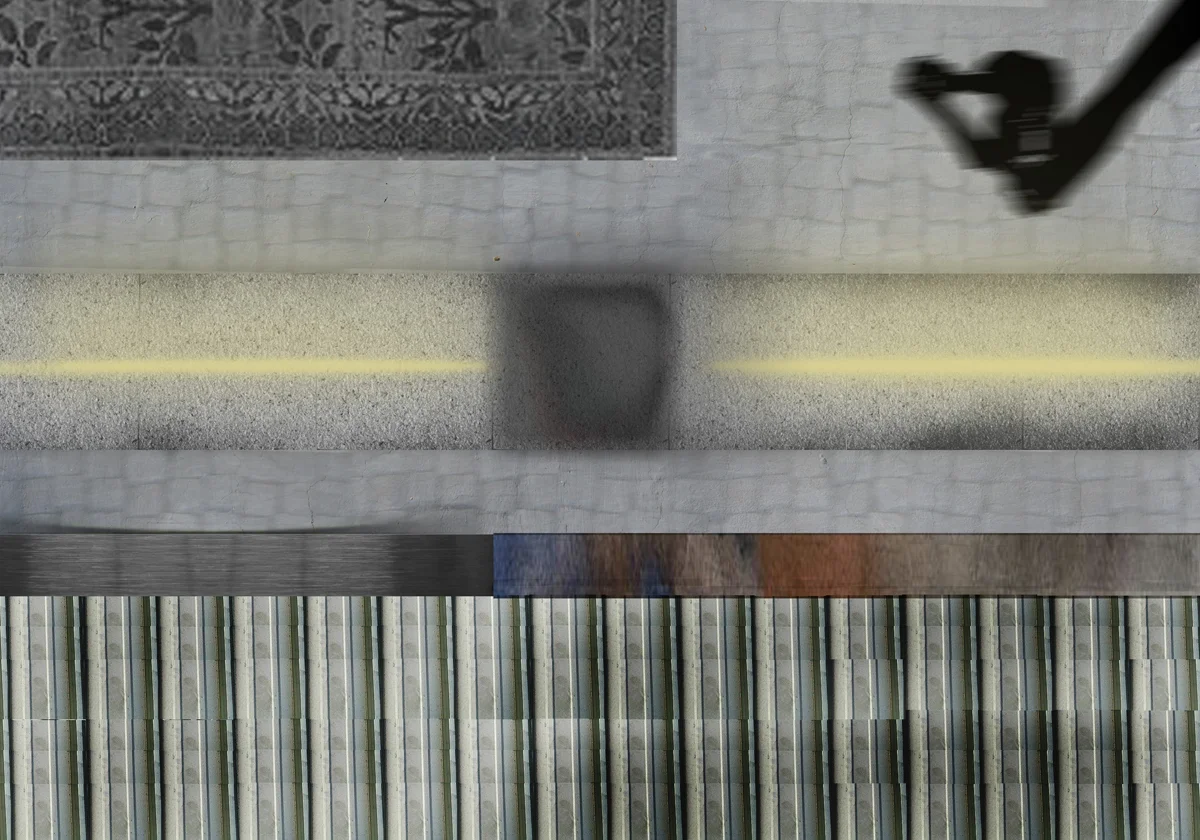‘Natural light is conditioned with artificial light through specific detailing.’
PROJECT: VESTIGE
Design seeks to reflect neighbouring conditions of tight residential streets and expansive commercial subdivisions. The redesign of this existing apartment implements two axis, one which spans north south and the other east west. North south draws strong northern light into and along textured floor finishes and out to southern views of the Melbourne skyline. The east west axis encourages the user to traverse along the perimeter to experience views of roof tops and surrounding buildings.
