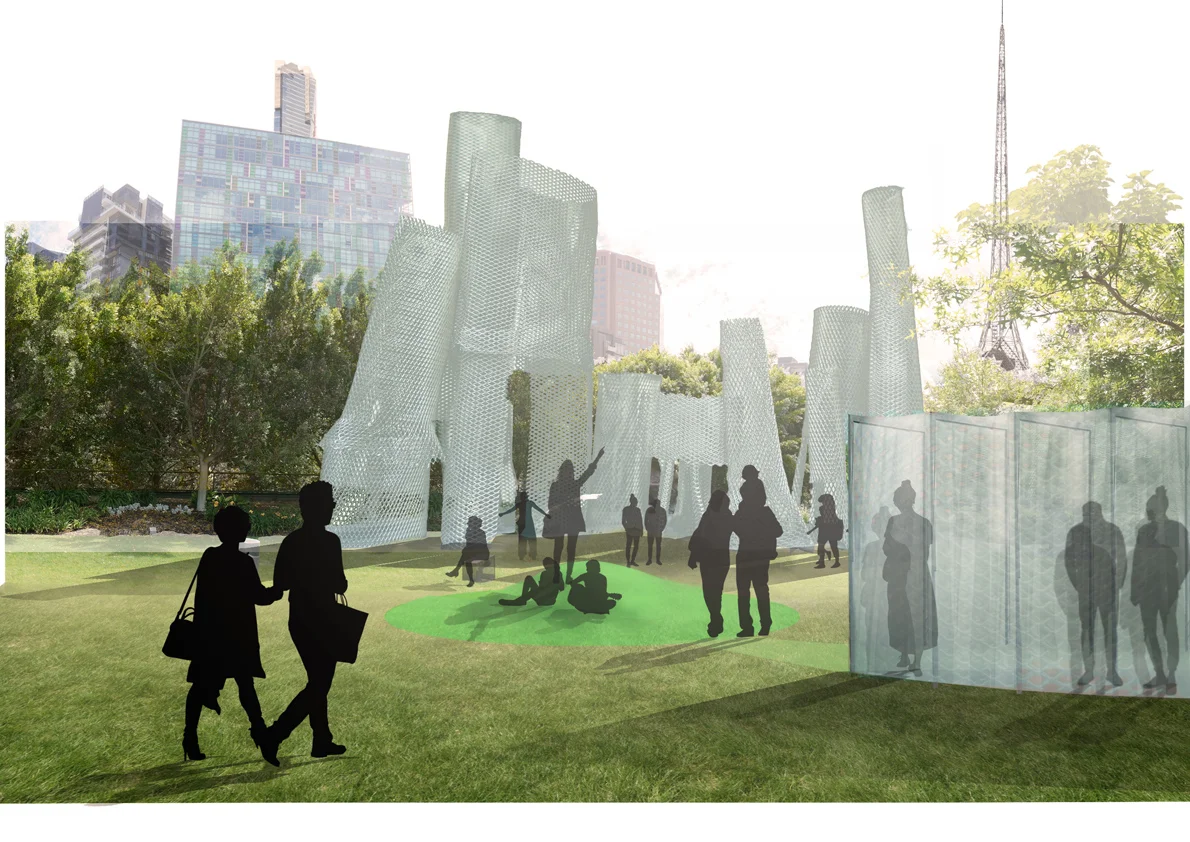Project: NGV: A 'FIELD' IN MELBOURNE
The user of the garden is attempting to seek relief from the urban environment, including the inner rooms of the gallery. Skyscrapers pierce the inner sanctuary of the garden, inhibiting the ideals of an intended sanctuary.
The users visual field is confused by interruptions and disturbances from buildings, noise and unwanted distraction.
A proposed field (the proposal) in the arts precinct of Melbourne is designed to provide both group and individual isolation from disturbance.
A digital world saturated by information and intrusion informed the design response to counteract unintended surroundings and provide clarity to the user, seeking escape in a framed setting.
The proposed refuge in the equiset garden of the National Gallery of Victoria is designed to provide group isolation from visual disturbance by utilising carefully placed site lines, existing trees and gardens, the moat and the orientation of the garden. When standing in the delineated central zone, 13 organised responses provide a series of hiatuses to the incidental visual interruptions in the garden, offering the user a chance to escape and experience the garden, as intended.
Individual isolation is achieved by stepping inside each ‘hiatus’, providing a visual link to the sky only and acoustic tranquility.
The form and the materiality of the proposal have been designed to provide the intended screening from visual disturbance at a macro scale and noise disturbance at a micro scale.
The proposal seeks to create 13 individual elements to obstruct and create a cohesive environment.
Natural light is able to pass through to enhance the detachment from the urban environment.
The individual design of each form is based on the individual interruptions and non-confrontational form to contribute to a tranquil setting. The elements are carefully articulated to screen and work in harmony with the existing garden elements of trees, bushes, sculptures and water.
The user begins the journey from the small glass foyer between the great hall and the outdoor terrace. A lightweight tunnel is proposed to direct visitors into the central zone of the field.
Users are then able to experience the field of only existing garden elements and the architectural installation / response.
The scale of the responses directly link to the experience within the central zone. For example, the 297 metre high Eureka tower is connected through site lines, creating a 7 metre high visual interruption within the users visual field.
Users are encouraged to utilise digital devices (for example, tablets and smart phones) to interact with the visual field.
Locally sourced basalt forms the material for the mesh covering. The basalt woven textile is a lightweight screening solution, requiring minimal structural components and works in harmony with the intentional environmental elements of grass, trees, water and blue stone.
Construction is component based and can be assembled and disassembled using simple techniques and processes. Post use, the framework components can be reused and the woven textile coverings can be reused in the construction industry (for example, as form work for concrete).
Further development will explore the interactive capabilities of the digital user interaction and wider online exposure for the response.
