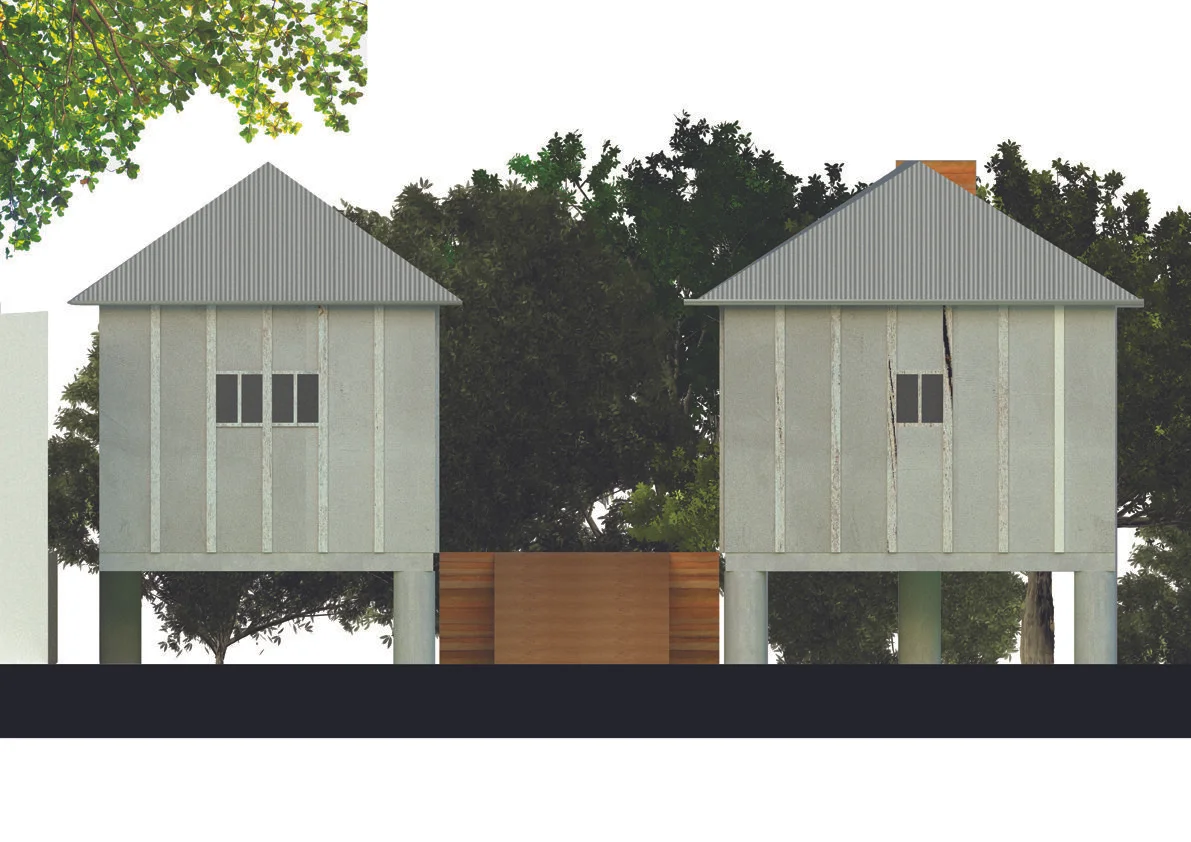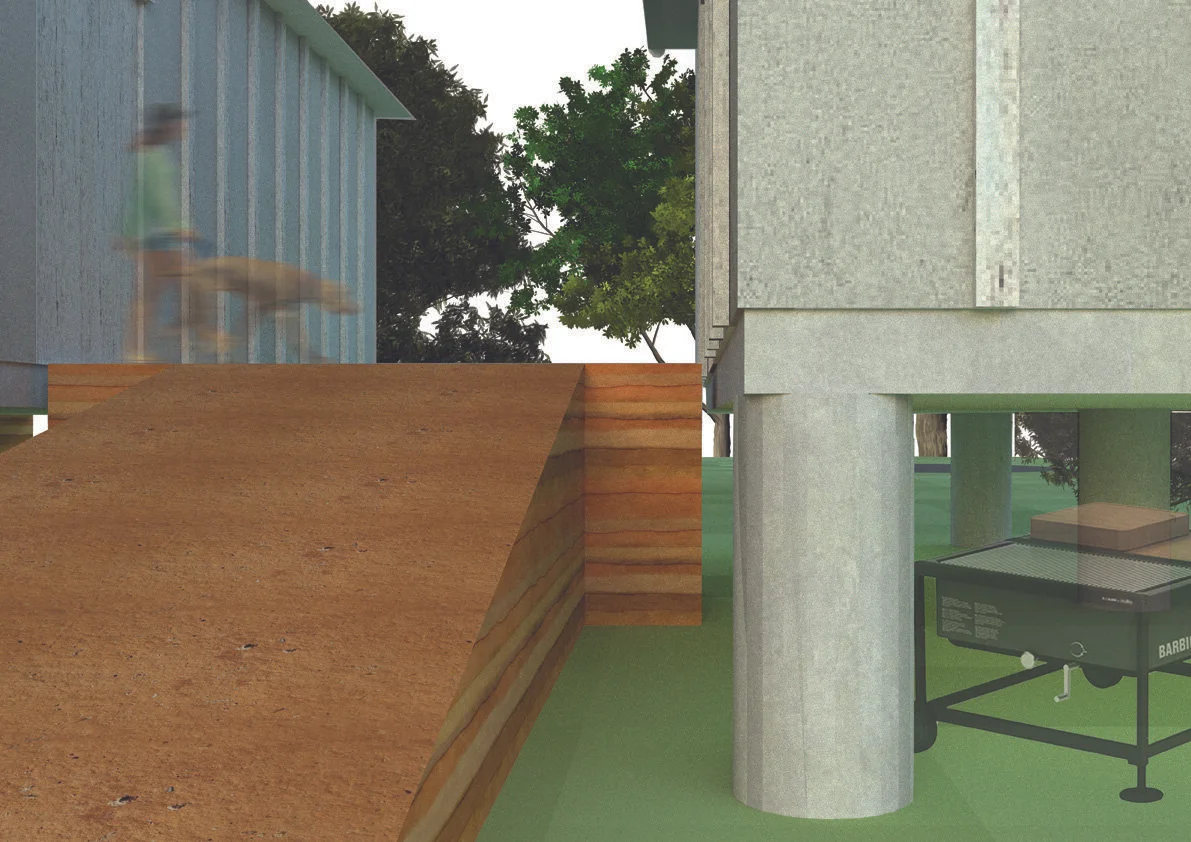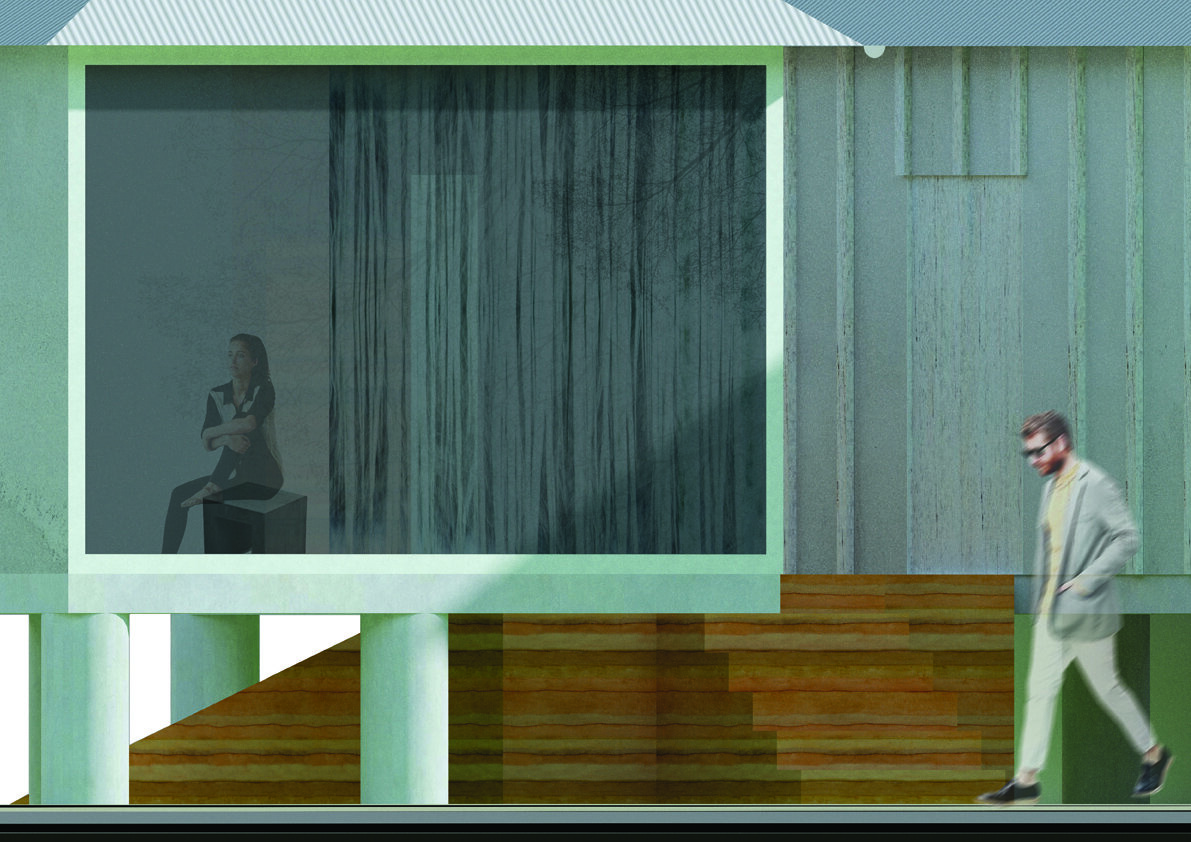‘Ever-changing edges, overlapping surfaces, transient patterns and gentle sounds.’
PROJECT: DIAPHANOUS
The concept is characterised by nearby rock-pools at spray point. Ever-changing edges, overlapping surfaces, transient patterns and gentle sounds. The program is designed to interact, both internally and externally without clear division or definition, and is separated by natural light, seasonal environmental conditions, shadows, structure and topography. The material palette is designed to reflect locality and seasonal conditions.
The scheme is setback from the street, with low-lying tea trees taking precedence from the street. Vegetation interacts at the same height of the proposal, once the user is on the site. The split form minimises the impact on the narrow site, inviting interaction with surrounding conditions. Raising of the scheme above the natural surface level provides minimal impact on the vegetation and connects the user to the locality of rock pools and beach track.


